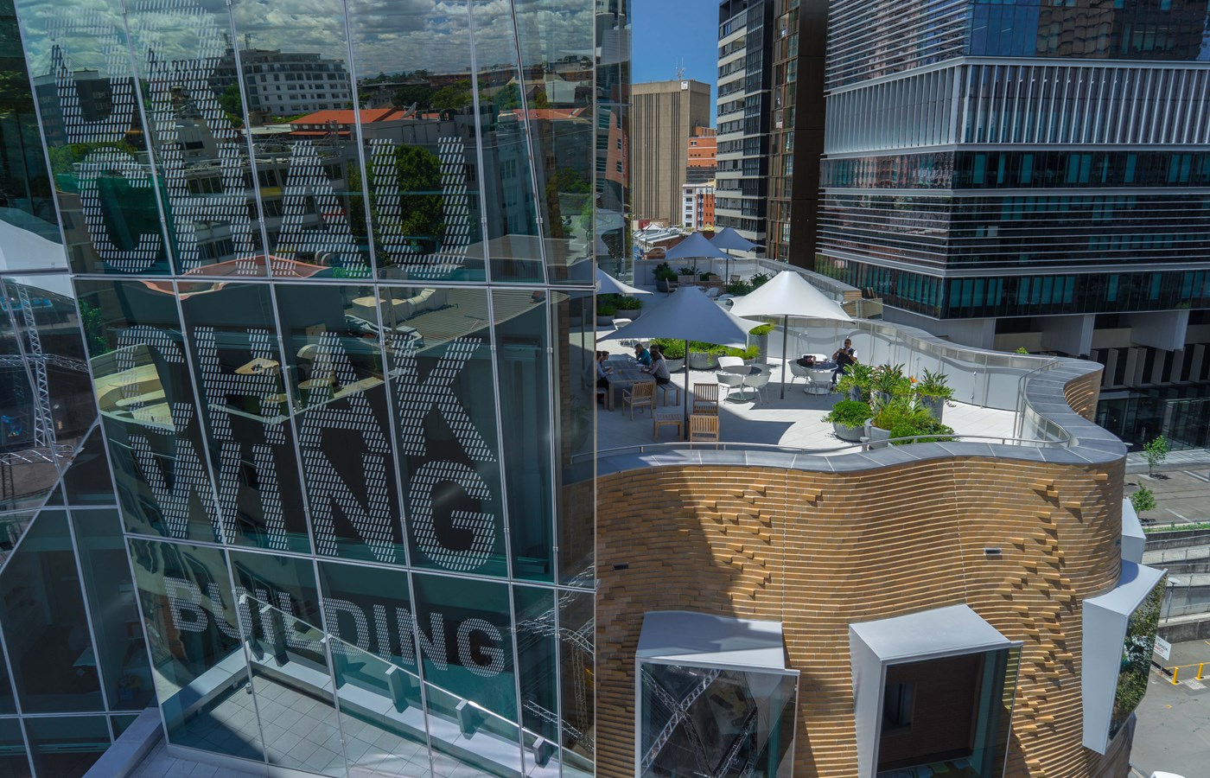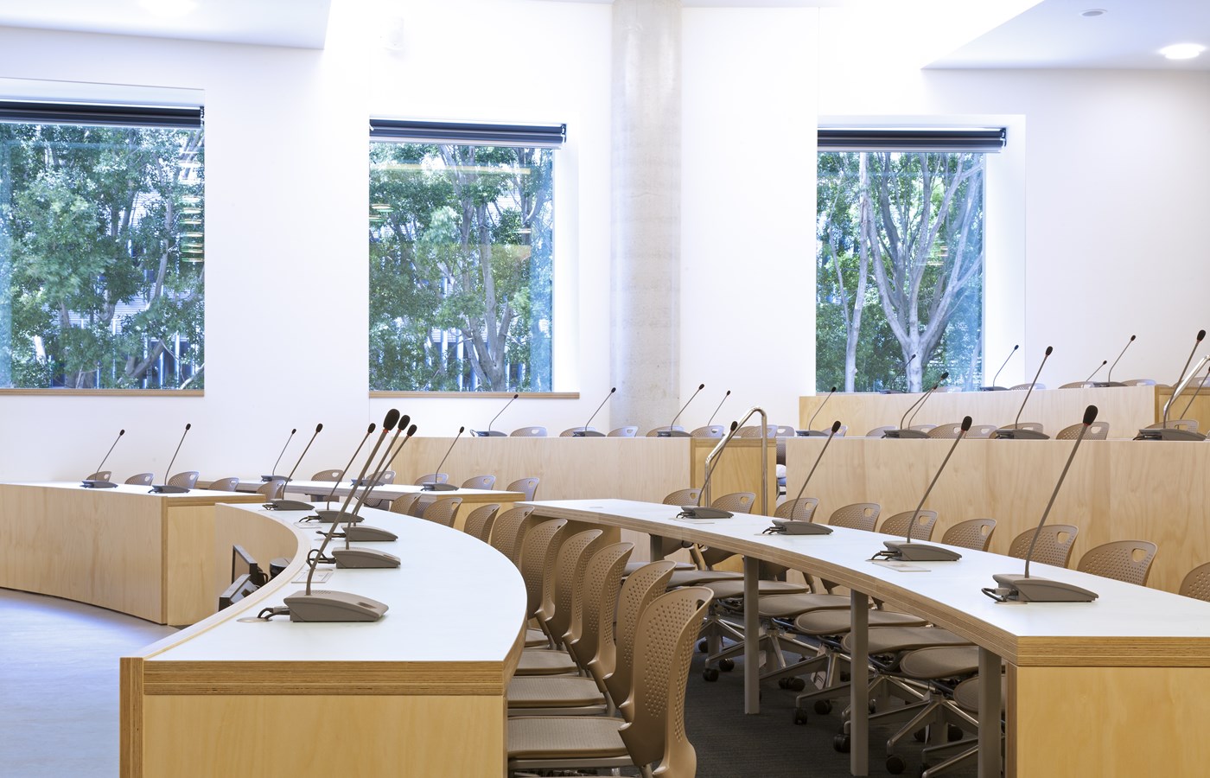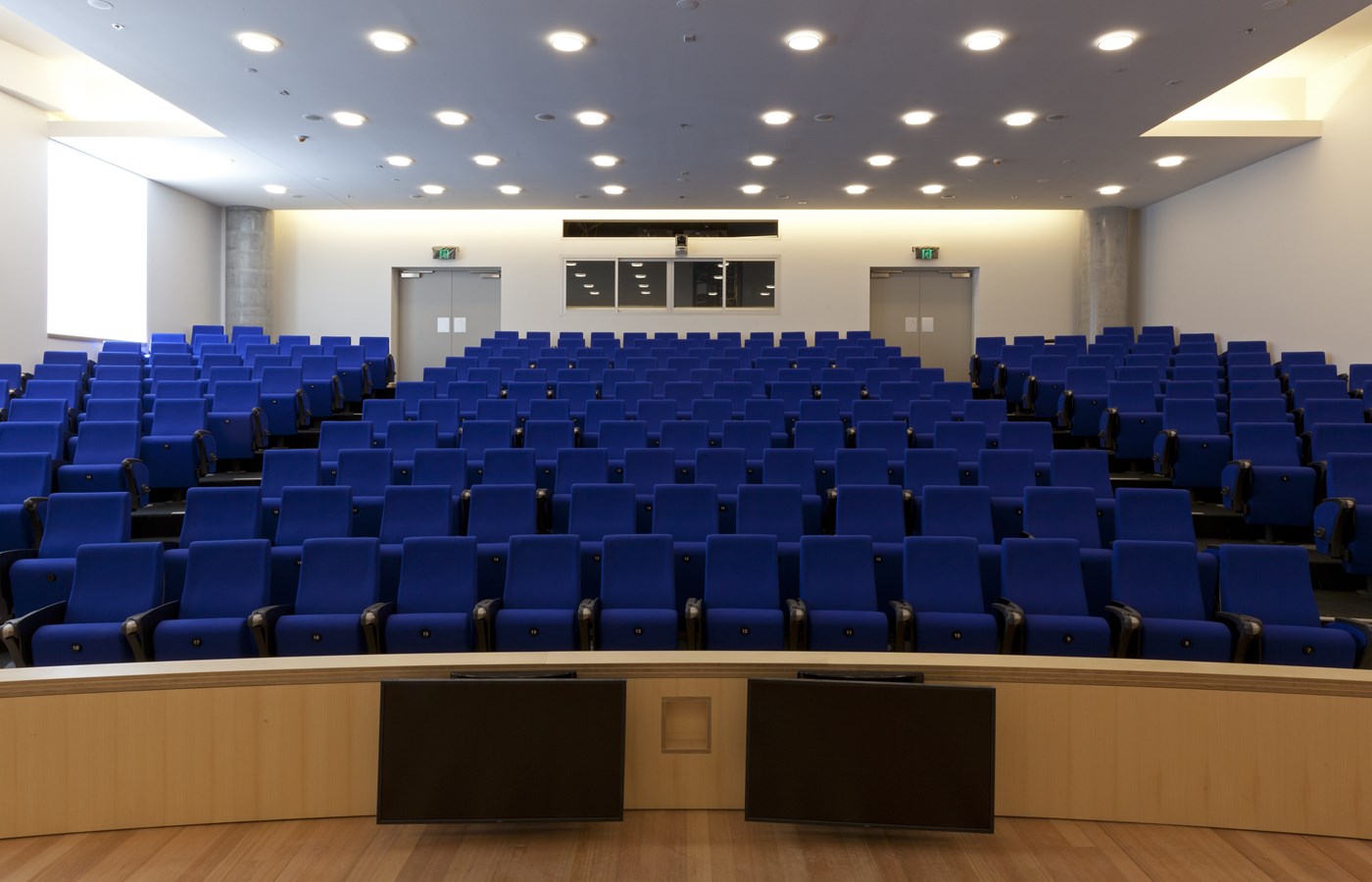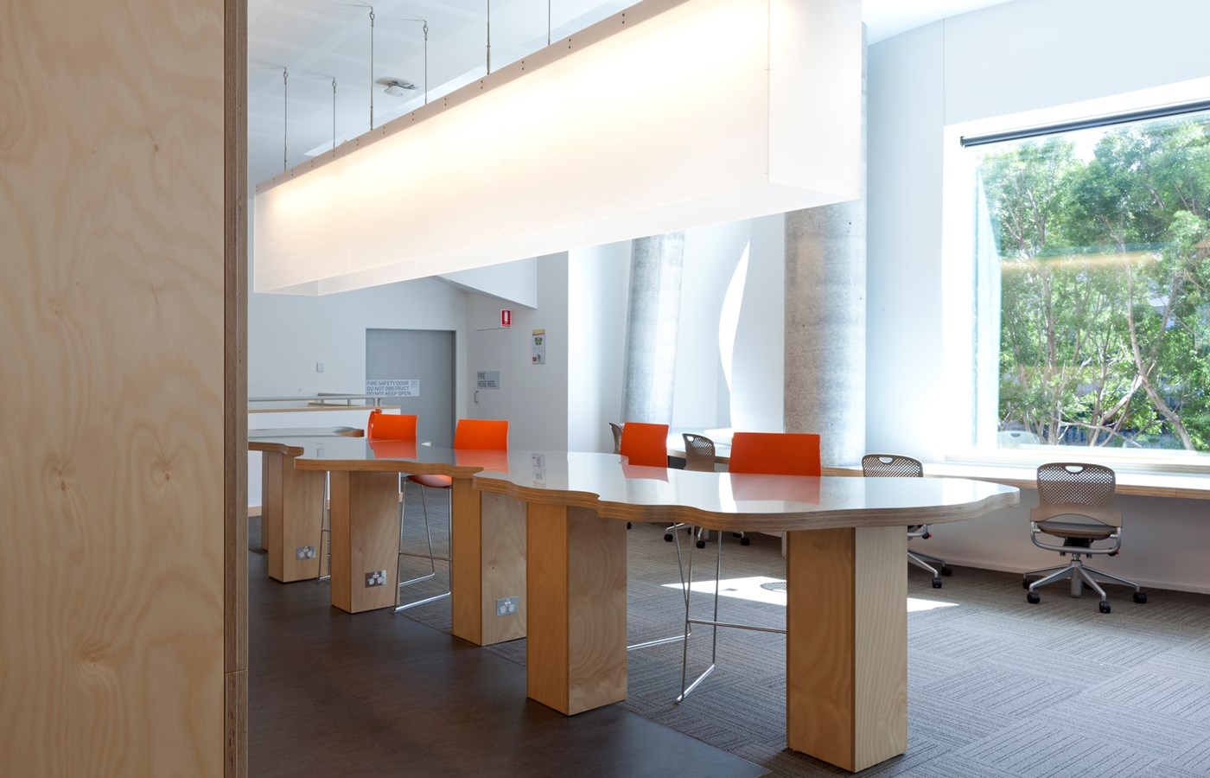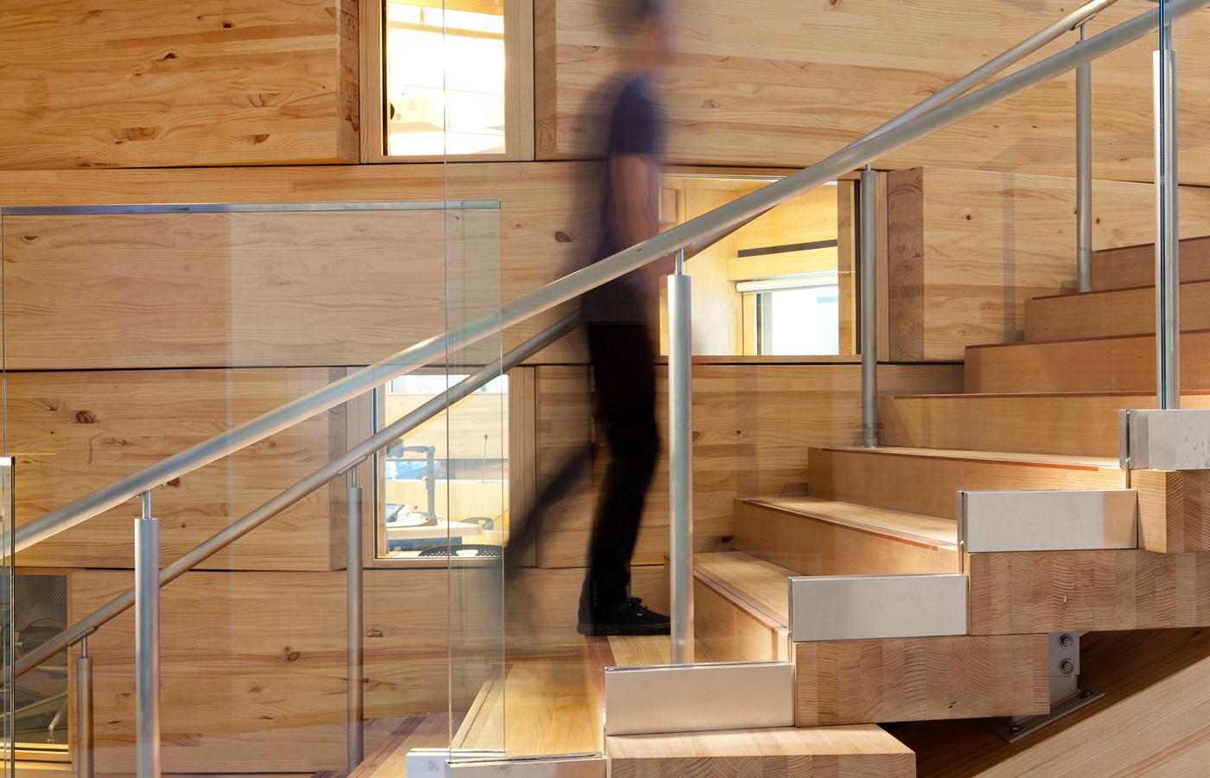Client
University of Technology
Location
Sydney
Completion date
2015
The Dr Chau Chak Wing Building, at the University of Technology in Sydney, is designed from the inside out, starting with the collaborative learning and work spaces. It features a unique east-facing sandstone coloured, undulating brick façade that responds to Sydney’s sandstone heritage, while the large glass panels, which comprise the west facing facade, reference the building’s city surrounds.
The $180 m building is part of UTS’s $1.2 billion City Campus Master Plan, which is enabling the University to deliver its vision of high-level student collaboration in learning and teaching that fosters student engagement through innovative use of technologies.
Images: Andrew Worssam
Our Brief
Marshall Day was engaged to provide the acoustic design for all aspects of the building including sound insulation, services, room acoustics and environmental noise compliance.
The main architect, Gehry Partners PLL and executive architect Daryl Jackson Robin Dyke had a clear understanding that good acoustics is imperative for a world class teaching and research facility. This understanding meant that some of the difficult challenges posed by the irregular shaped building could be worked through in a collaborative effort between MDA and the architects.
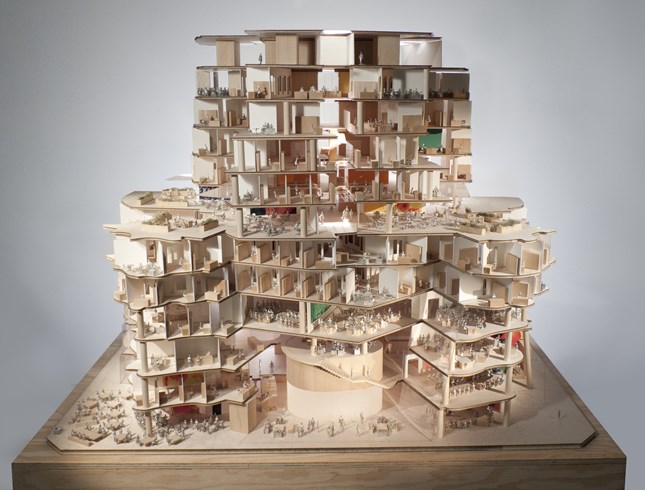
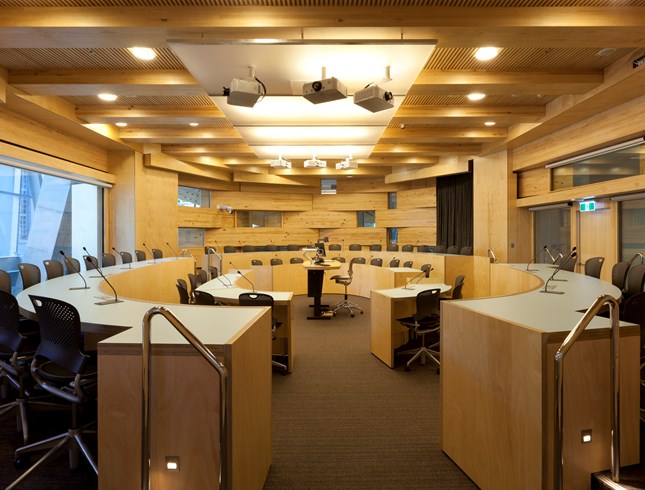
Challenges
To ensure a good acoustic environment throughout the building, sound absorption has been carefully incorporated into the building fabric to absorb unwanted sound build-up and sound insulation between spaces has been tailored to ensure quiet teaching environments.
An example of this tailored approach is the treatment for the two stand alone, oval shaped classrooms on the lower levels. These classrooms cater for small groups requiring collaboration and access to the latest AV teaching methods. The rooms are constructed from laminated timber beams which are arranged like sticks in a birds nest. Despite this arrangement having numerous infill glazed windows, which are a traditional weak point, the oval classrooms have very high sound insulation to the adjacent atrium.
In addition, these rooms have sound absorption in the ceiling to reduce reverberation and an irregular inner surface to ensure there are no acoustic focusing effects from the oval shape.
Nearly every aspect of the building required careful consideration and acoustic solutions that deviated from the norm; whether this was for the 200+ air conditioning units located above critical areas or the potentially compromised sound insulation between spaces caused by the irregular outer skin.
Awards
The building has won numerous awards, including:
-
2016 Property Council of Australia Innovation & Excellence Awards: Woods Bagot Award for Best Public Building
-
2015 Master Builders Association National Excellence in Construction Awards: National Public Buildings Award – Over $50 Million
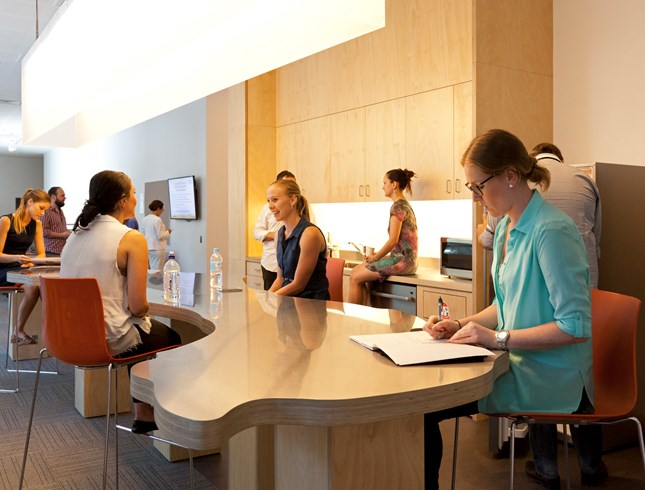
"This building is a symbol of everything UTS stands for – it epitomises our vision to be a worldleading university of technology where creativity and innovation intersect."
