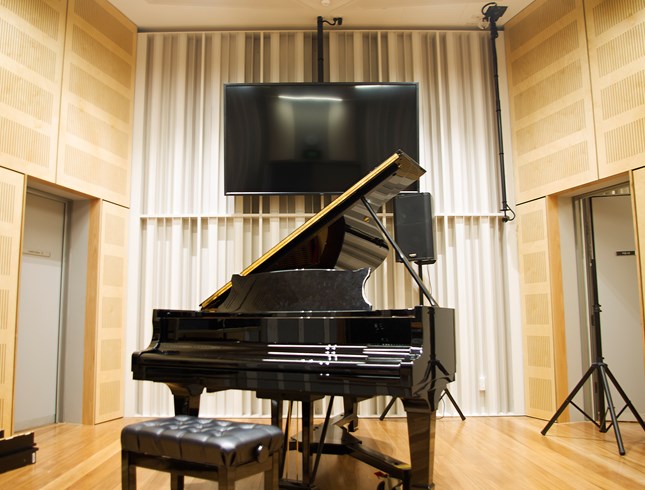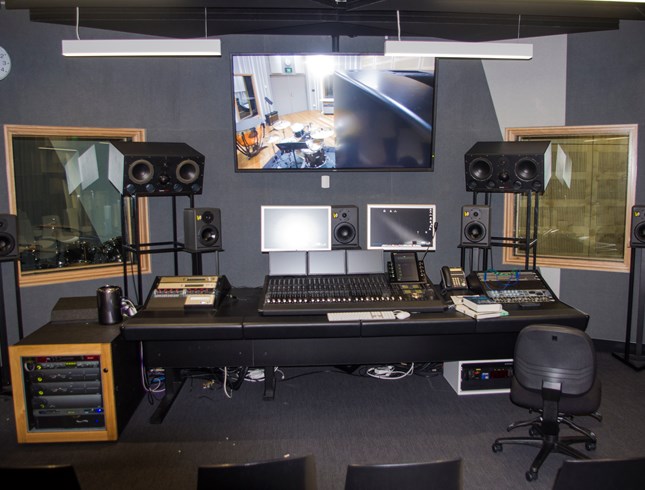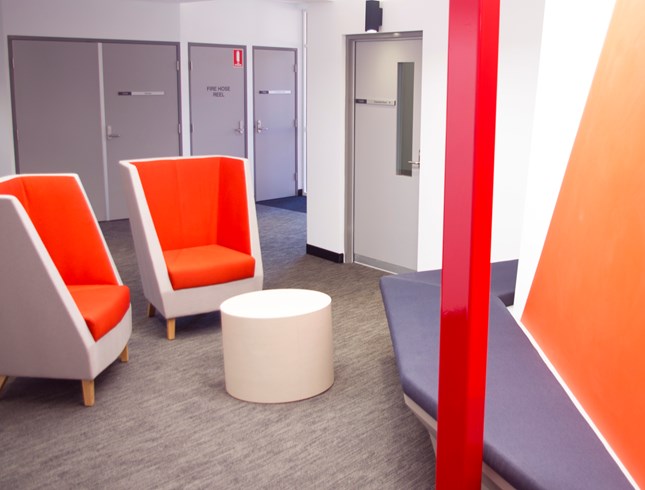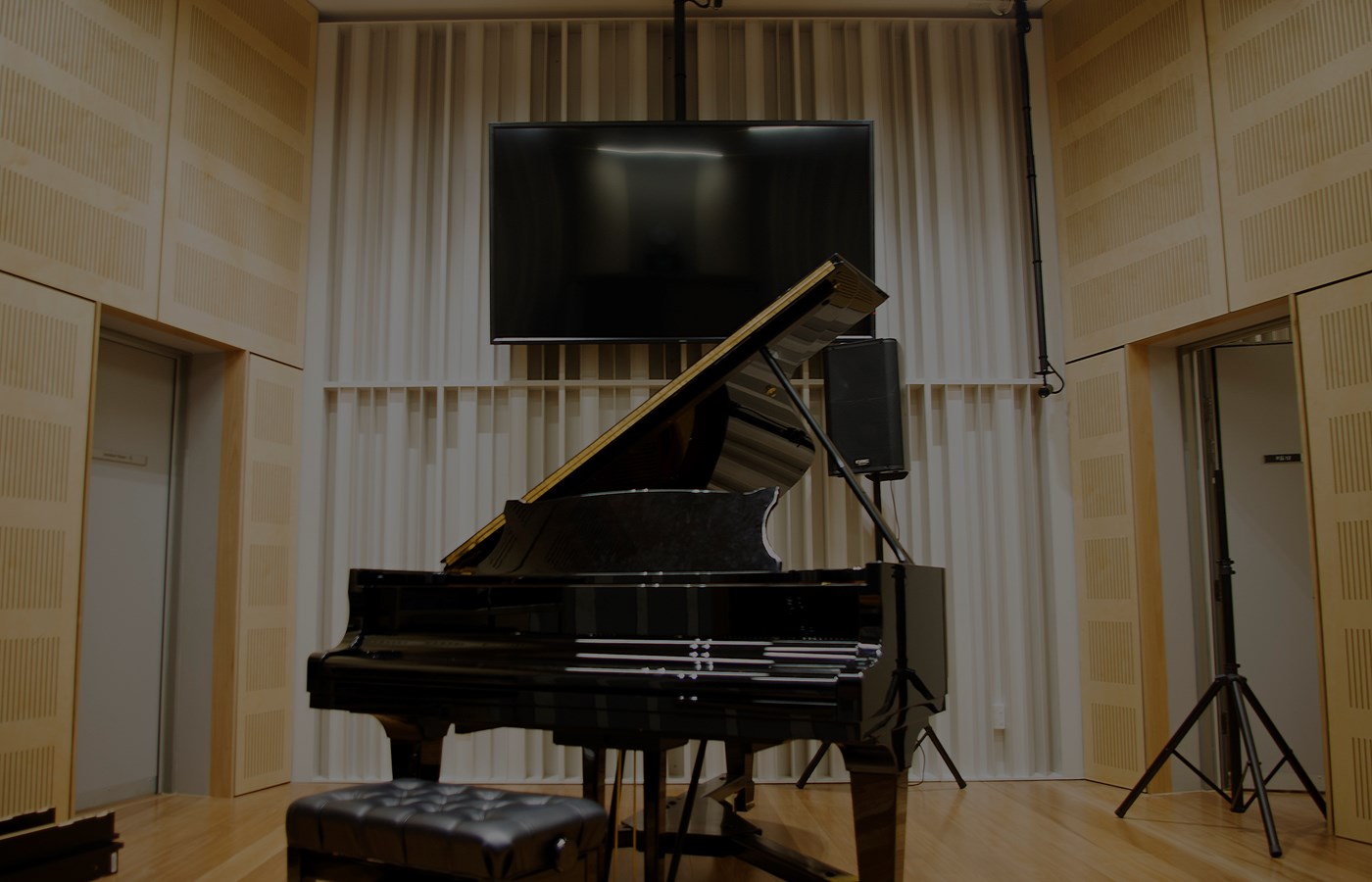Client
Western Sydney University / Brewster Hjorth Architects
Location
Kingswood, NSW
Completion date
2016
Western Sydney University, ranked amongst the top three per cent of universities in the world, undertook an extensive refit of two existing buildings to accommodate its music faculty, upgrading its facilities to provide students with state of the art recording studios, including live rooms, isolation rooms, three main control rooms, ensemble rehearsal spaces as well as practice rooms. A second building houses tutorial rooms, computer labs and office spaces.
Our Brief
Marshall Day Acoustics was engaged to provide full acoustic design services, ensuring that the project achieved world class standards in terms of:
- Sound isolation between studio spaces
- Reverberation control suitable for high quality audio production
- Low ambient noise levels in critical recording areas
We prepared the planning application impact assessment followed by a fully documented tender, as well as peer review and the provision of design advice for an alternative mechanical design.
Design Process
The design of the control rooms (and live recording room) was carried out using Odeon 3D modelling. Final compliance testing of the control rooms included the use of the IRIS 3D room impulse response system which allowed comparison of predicted outcomes, including advanced room parameters.


Challenges
Our design had to deliver on the brief whilst working with a very limited budget, tight timeframes and inside existing building shells. The high benchmarks set for the project required working closely with the design team, from concept stage to commissioning and delivery, to collaboratively develop innovative solutions that work for all aspects of the building design.
Working with the Existing Structure
The studio building was housed in an existing building, originally a printery, which was a lightweight workshop building. The acoustic requirements for high levels of isolation required floating floors and masonry construction, which pushed the limits of the existing structure. Hybrid masonry-lightweight walls and bespoke detailing was required to meet the acoustic requirements whilst also satisfying the structural and budgetary needs.
We worked very closely with the builder, Taylor Constructions, including weekly site inspections during the most intensive stages of the construction process. This hands-on collaboration was critical in being able to successfully resolve unanticipated issues with the existing structure, whilst still achieving the demanding construction deadline.
Engagement with Key Stakeholders
A challenge with any University project is the range of stakeholders involved in the process, including capital works managers, academic staff, end users, finance controllers as well as the design and construction teams. During each project we prioritise engagement with each group throughout relevant stages of the project to make sure that each person understands why things must be done a certain way. This process is critical in allowing decisions to be made with a proper understanding of the implications.
Outcomes
The new Music Precinct is a significant asset to the University, providing staff and students with an exceptional facility in terms of acoustics, usability and flexibility.


