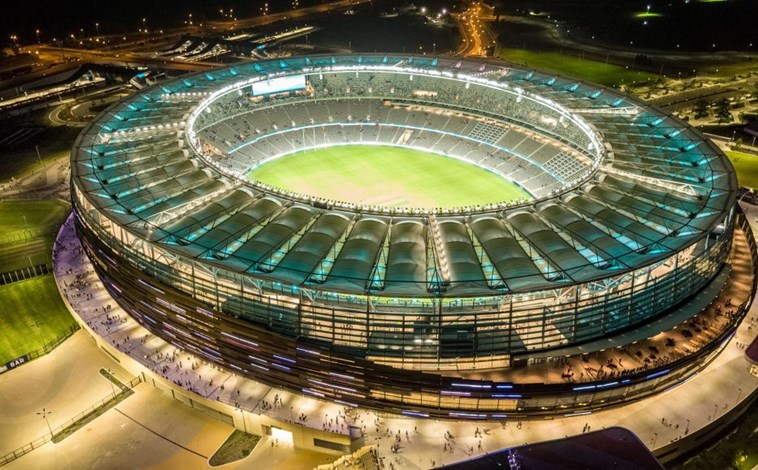
Image supplied by Optus Stadium
Our team was thrilled to see the Optus Stadium open at the end of January this year, officially ahead of schedule.
A high-capacity multipurpose venue
The newly completed Optus Stadium is a $1.6Bn multipurpose venue designed to accommodate a wide range of uses including AFL, cricket, rectangular field sports (rugby, soccer), athletics, and entertainment events. The impressive 60,000 seats places the stadium in Australia’s top three venues for audience capacity.
Cricket was the first event to run with a one-day match between Australia and England. Since then the venue’s multipurpose design has been put to full use, playing host to a range of high-profile events including two sold out Ed Sheeran concerts and the first match of the 2018 Toyota AFL between the West Coast Eagles and Sydney Swans.
Marshall Day was appointed by managing contractor Multiplex for the full duration of the project to provide design and construction advice on all aspects of the stadium acoustics and a reference design for the stadium broadcast and sound system infrastructure. Read full project description.
The stadium design adopted a ‘fans first’ philosophy and features two 340m2 super screens, state of the art LED lighting, and premium facilities that allow fans intimate access to player warm-up areas, coaches' boxes, and post-match media conferences.
How did we meet the acoustic challenges?
Large-scale asymmetry
The sheer scale of the project and the non-symmetrical nature of the stadium building presented a challenge for the Marshall Day team. The oval-shaped stadium building has offset floor plates, with each floor typically providing different functional spaces. This arrangement results in many overlapping spaces, each with different airborne and impact sound insulation requirements and different building services layouts. For the acoustic designer, this requires understanding the building in great detail to ensure that the specific acoustic issues in each unique space (there were well over 1,000 of them!) are identified and addressed in the design.
Our team made extensive use of 3D modelling tools, detailed room design databases, mock-up testing, and regular site inspections to track and optimise the design on this fast-moving project.
Noise sensitive spaces + concrete + heavy traffic
The nature of a stadium building means that many noise-sensitive spaces are located in areas below concrete surfaces such as concourses and seating plats, which are often heavily trafficked. Marshall Day worked closely with the builder and architectural team to develop and test cost-effective ceiling designs with integrated acoustic treatment to satisfy the demanding footfall impact noise and room reverberation requirements.
Adding value to the design outcome
The acoustic design specifications for the project were set to a very high standard. The interpretation and application of the acoustic specifications was an opportunity for Marshall Day to provide added value to the project by utilising our knowledge and experience of stadium projects. Marshall Day worked with the project team to carefully apply and refine the acoustic requirements, taking into account the context of the final stadium layouts and the site-specific functional requirements of the spaces. This ultimately meant a better value for money outcome for the project, without compromising the quality of this world-class venue.
